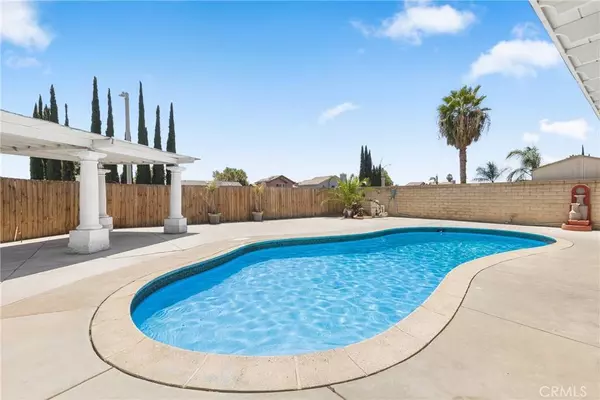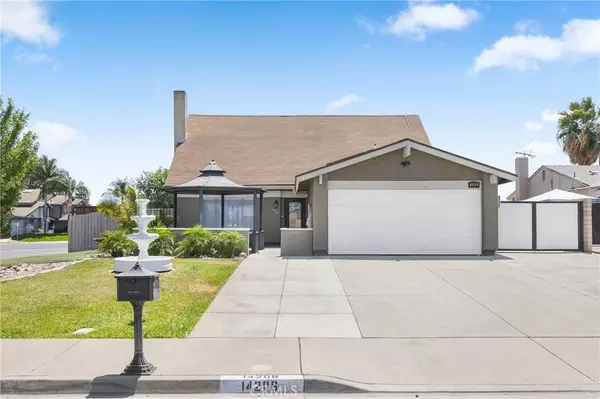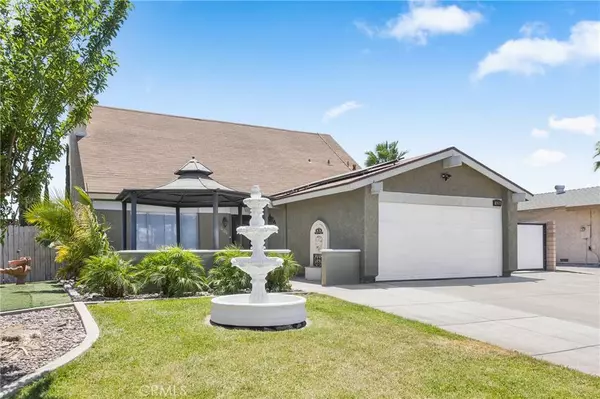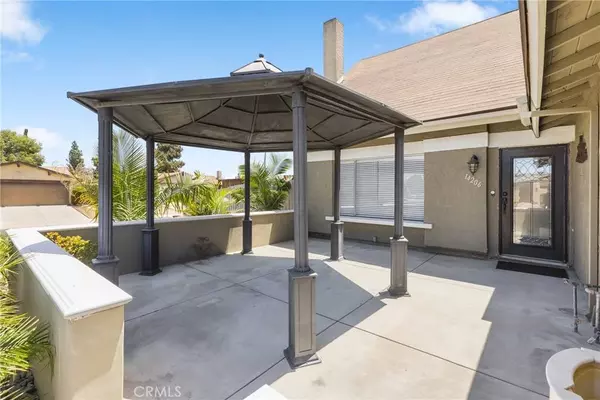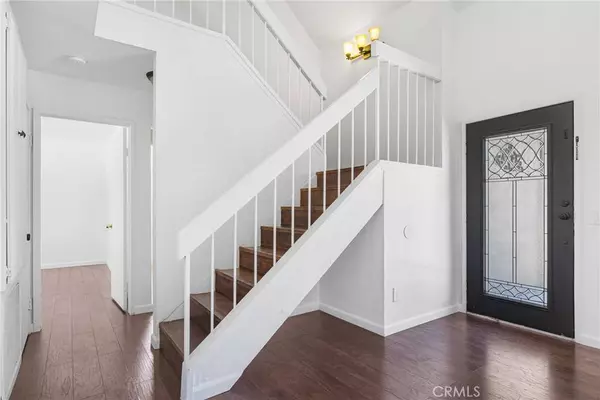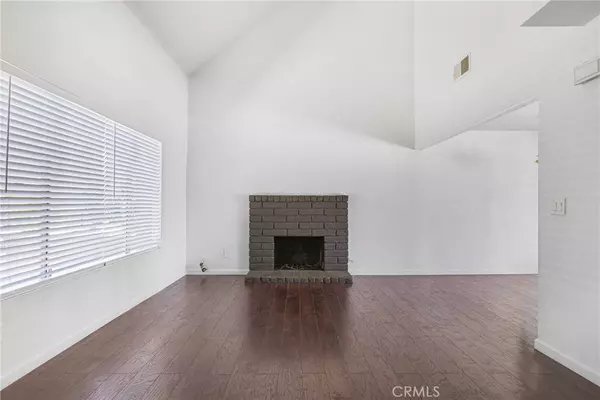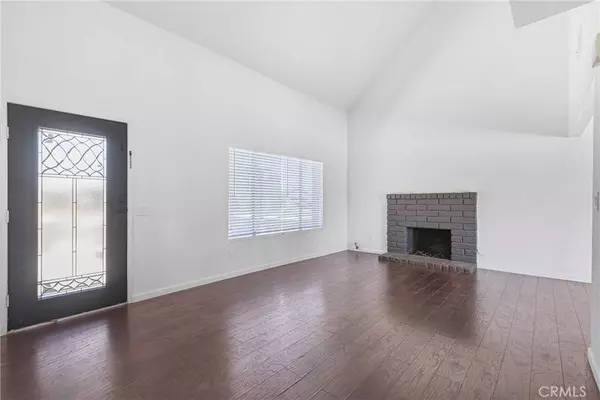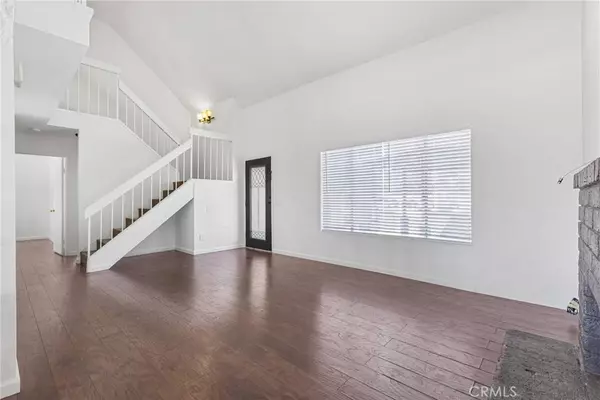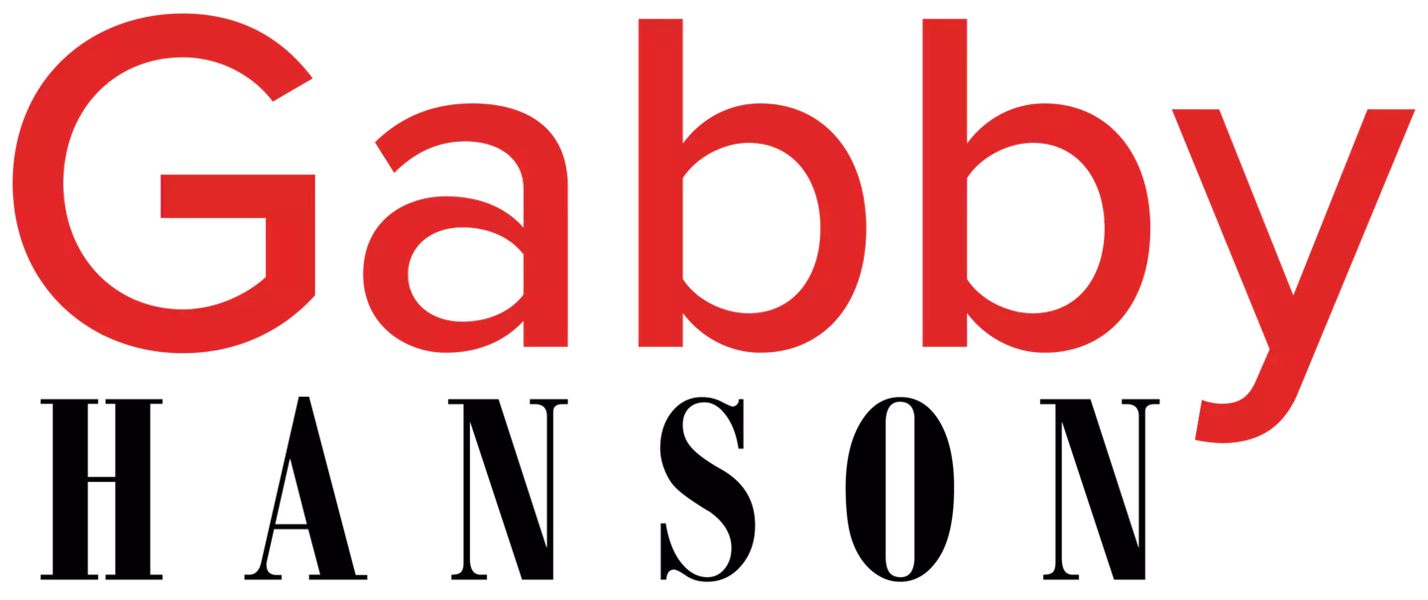
GALLERY
PROPERTY DETAIL
Key Details
Sold Price $580,000
Property Type Single Family Home
Sub Type Single Family Residence
Listing Status Sold
Purchase Type For Sale
Square Footage 1, 434 sqft
Price per Sqft $404
MLS Listing ID IV25167333
Sold Date 09/25/25
Bedrooms 4
Full Baths 2
HOA Y/N No
Year Built 1977
Lot Size 7,405 Sqft
Property Sub-Type Single Family Residence
Location
State CA
County Riverside
Area 259 - Moreno Valley
Zoning R1
Rooms
Main Level Bedrooms 1
Building
Lot Description Corner Lot, Cul-De-Sac, Front Yard
Story 2
Entry Level Two
Sewer Public Sewer
Water Public
Level or Stories Two
New Construction No
Interior
Interior Features Breakfast Bar, Cathedral Ceiling(s), Separate/Formal Dining Room, Bedroom on Main Level
Heating Central
Cooling Central Air
Flooring Wood
Fireplaces Type Living Room
Fireplace Yes
Appliance Dishwasher, Gas Range
Laundry In Garage
Exterior
Parking Features Door-Multi, Garage, RV Access/Parking
Garage Spaces 2.0
Garage Description 2.0
Fence Block, Wood
Pool Private
Community Features Curbs, Street Lights, Sidewalks
Utilities Available Cable Connected, Electricity Connected, Natural Gas Connected, Sewer Connected, Water Connected
View Y/N Yes
View Mountain(s)
Roof Type Shingle
Porch Deck
Total Parking Spaces 2
Private Pool Yes
Schools
School District Moreno Valley Unified
Others
Senior Community No
Tax ID 484122001
Acceptable Financing Submit
Listing Terms Submit
Financing Conventional
Special Listing Condition Standard
CONTACT


