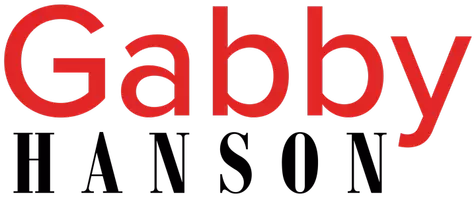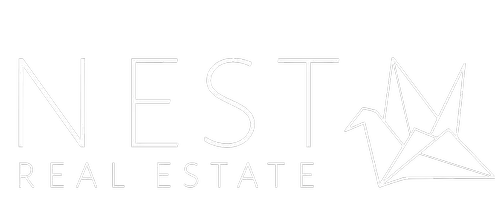14542 Otsego ST Sherman Oaks, CA 91403
4 Beds
4 Baths
2,406 SqFt
UPDATED:
Key Details
Property Type Single Family Home
Sub Type Single Family Residence
Listing Status Active
Purchase Type For Sale
Square Footage 2,406 sqft
Price per Sqft $748
MLS Listing ID SR25160369
Bedrooms 4
Full Baths 1
Half Baths 1
Three Quarter Bath 2
HOA Y/N No
Year Built 1947
Lot Size 7,021 Sqft
Property Sub-Type Single Family Residence
Property Description
Inside, you'll find a warm and inviting living space complemented by natural light and an ideal floor plan. The primary bathroom features a relaxing sauna, creating a spa-like retreat within your own home. The paid-off solar panels add energy efficiency and long-term savings.
Step outside to your own private backyard paradise, complete with a jacuzzi perfect for evening relaxation or weekend entertaining. The attached ADU includes 1 bedroom and 1 bathroom, offering a flexible space for guests, rental income, or a private office.
A spacious 2-car garage completes this exceptional property, combining functionality and comfort in one of the Valley's most sought-after neighborhoods.
Don't miss your chance to own this special home with both charm and income potential!
Location
State CA
County Los Angeles
Area So - Sherman Oaks
Zoning LAR1
Rooms
Main Level Bedrooms 4
Interior
Interior Features Crown Molding, Eat-in Kitchen, Pantry, Unfurnished
Heating Central
Cooling Central Air
Flooring Wood
Fireplaces Type None
Inclusions Sauna, Jacuzzi, Solar Panels
Fireplace No
Laundry Laundry Room
Exterior
Parking Features Direct Access, Garage Faces Front, Garage, Gated
Garage Spaces 2.0
Garage Description 2.0
Pool None
Community Features Valley
View Y/N No
View None
Accessibility Safe Emergency Egress from Home
Total Parking Spaces 2
Private Pool No
Building
Lot Description Back Yard, Front Yard, Landscaped, Rectangular Lot
Dwelling Type House
Story 1
Entry Level One
Sewer Public Sewer
Water Public
Level or Stories One
New Construction No
Schools
Elementary Schools Kester
Middle Schools Van Nuys
High Schools Van Nuys
School District Los Angeles Unified
Others
Senior Community No
Tax ID 2263033030
Acceptable Financing Conventional
Green/Energy Cert Solar
Listing Terms Conventional
Special Listing Condition Standard







