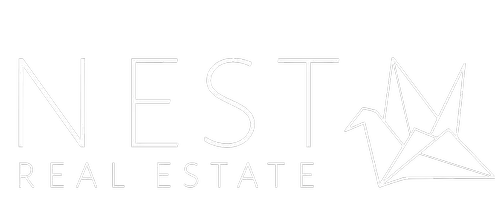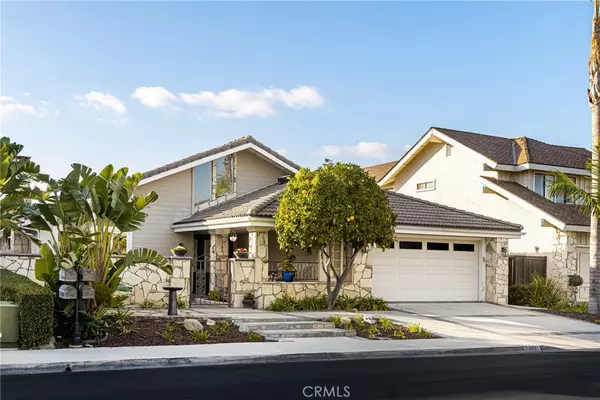28691 Breckenridge DR Laguna Niguel, CA 92677
3 Beds
2 Baths
2,165 SqFt
OPEN HOUSE
Thu Feb 06, 11:00am - 1:00pm
Sat Feb 08, 12:00pm - 2:00pm
Sun Feb 09, 12:00pm - 2:00pm
UPDATED:
02/05/2025 04:25 AM
Key Details
Property Type Single Family Home
Sub Type Single Family Residence
Listing Status Active
Purchase Type For Sale
Square Footage 2,165 sqft
Price per Sqft $830
Subdivision Rolling Hills (Rhh)
MLS Listing ID PW25026162
Bedrooms 3
Full Baths 2
Condo Fees $325
Construction Status Turnkey
HOA Fees $325/mo
HOA Y/N Yes
Year Built 1978
Lot Size 5,998 Sqft
Property Description
Location
State CA
County Orange
Area Lnsea - Sea Country
Rooms
Main Level Bedrooms 3
Interior
Interior Features Built-in Features, Breakfast Area, Ceiling Fan(s), Separate/Formal Dining Room, High Ceilings, Pantry, Quartz Counters, Recessed Lighting, Instant Hot Water
Heating Central
Cooling Central Air
Flooring Tile
Fireplaces Type Gas, Living Room, Primary Bedroom
Fireplace Yes
Appliance Double Oven, Dishwasher, Disposal, Gas Range, Refrigerator, Range Hood, Tankless Water Heater, Water To Refrigerator
Laundry Washer Hookup, Electric Dryer Hookup, Gas Dryer Hookup, Inside, Laundry Room
Exterior
Exterior Feature Fire Pit
Parking Features Direct Access, Door-Single, Driveway, Garage Faces Front, Garage
Garage Spaces 2.5
Garage Description 2.5
Fence Glass, Stone, Wood
Pool Association
Community Features Curbs, Gutter(s), Street Lights, Sidewalks, Gated
Utilities Available Cable Available, Electricity Available, Electricity Connected, Natural Gas Available, Natural Gas Connected, Phone Available, Sewer Connected, Water Available, Water Connected
Amenities Available Sport Court, Outdoor Cooking Area, Barbecue, Picnic Area, Playground, Pickleball, Pool, Spa/Hot Tub, Tennis Court(s)
View Y/N Yes
View City Lights, Neighborhood, Panoramic
Roof Type Tile
Porch Covered, Front Porch, Patio
Attached Garage Yes
Total Parking Spaces 2
Private Pool No
Building
Lot Description Cul-De-Sac, Landscaped
Dwelling Type House
Story 1
Entry Level One
Sewer Public Sewer
Water Public
Level or Stories One
New Construction No
Construction Status Turnkey
Schools
Elementary Schools Marian Bergeson
Middle Schools Aliso Viejo
High Schools Aliso Niguel
School District Capistrano Unified
Others
HOA Name Rolling Hills
Senior Community No
Tax ID 63724108
Security Features Carbon Monoxide Detector(s),Gated Community,Key Card Entry,Smoke Detector(s)
Acceptable Financing Cash, Cash to New Loan, Conventional
Listing Terms Cash, Cash to New Loan, Conventional
Special Listing Condition Standard







