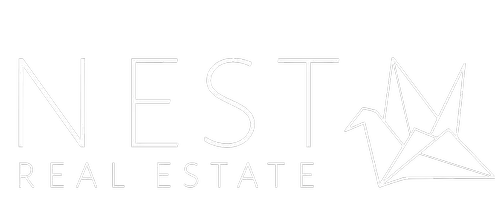76851 Oklahoma AVE Palm Desert, CA 92211
3 Beds
2 Baths
1,400 SqFt
UPDATED:
Key Details
Property Type Single Family Home
Sub Type Single Family Residence
Listing Status Active
Purchase Type For Sale
Square Footage 1,400 sqft
Price per Sqft $414
MLS Listing ID IV25062878
Bedrooms 3
Full Baths 2
HOA Y/N No
Year Built 1979
Lot Size 6,098 Sqft
Property Sub-Type Single Family Residence
Property Description
Welcome to your dream retreat in the heart of Palm Desert! This stunning 3-bedroom, 2-bathroom pool home offers the perfect blend of comfort, style, and resort-style living. Step inside to find an open-concept living space with high ceilings, abundant natural light, and modern finishes throughout. The updated kitchen boasts stainless steel appliances, granite countertops, and direst access to the back patio, ideal for entertaining. The primary suite is a true sanctuary with plenty of closet space, en-suite bathroom, and direct patio access. Step outside into your private front yard paradise, featuring a sparkling pool and spa, lush landscaping, and a covered patio, perfect for relaxing or hosting gatherings under the desert sky. With owned solar, a two-car garage, and no HOA, this home is as efficient as it is beautiful.
Located just minutes from world-class golf courses, upscale shopping, fine dining, and the famous El Paseo district, this home is perfect as a primary residence, vacation getaway, or investment property.
Don't miss this incredible opportunity!
Location
State CA
County Riverside
Area 324 - East Palm Desert
Zoning R1
Rooms
Main Level Bedrooms 3
Interior
Interior Features Ceiling Fan(s), Separate/Formal Dining Room, Stone Counters, Bar, Primary Suite
Heating Central
Cooling Central Air
Flooring Stone
Fireplaces Type None
Inclusions Kitchen refrigerator, garage fridge, washer & dryer
Fireplace No
Appliance Dishwasher, Electric Range, Disposal, Gas Range, Gas Water Heater, Refrigerator, Water Heater
Laundry In Garage
Exterior
Parking Features Direct Access, Door-Single, Driveway, Garage Faces Front, Garage
Garage Spaces 2.0
Garage Description 2.0
Pool Private
Community Features Curbs
Utilities Available Cable Connected, Electricity Connected, Natural Gas Connected, Sewer Connected, Water Connected
View Y/N Yes
View Neighborhood
Roof Type Tile
Porch Rear Porch, Covered, Front Porch, Patio
Attached Garage Yes
Total Parking Spaces 2
Private Pool Yes
Building
Lot Description Front Yard
Dwelling Type House
Story 1
Entry Level One
Sewer Public Sewer
Water Public
Level or Stories One
New Construction No
Schools
Elementary Schools Gerald Ford
Middle Schools Colonel Mitchell
High Schools Palm Desert
School District Desert Sands Unified
Others
Senior Community No
Tax ID 637403003
Acceptable Financing Cash, Conventional, FHA, Submit, VA Loan
Listing Terms Cash, Conventional, FHA, Submit, VA Loan
Special Listing Condition Standard, Trust







