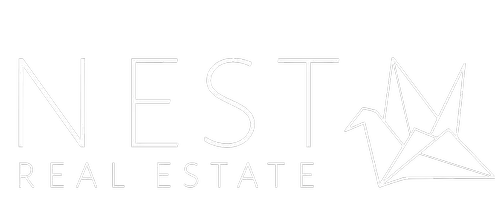26223 Crestone DR Menifee, CA 92586
2 Beds
2 Baths
1,328 SqFt
UPDATED:
Key Details
Property Type Single Family Home
Sub Type Single Family Residence
Listing Status Active
Purchase Type For Sale
Square Footage 1,328 sqft
Price per Sqft $320
MLS Listing ID IV25111157
Bedrooms 2
Full Baths 1
Three Quarter Bath 1
Condo Fees $435
Construction Status Updated/Remodeled
HOA Fees $435/ann
HOA Y/N Yes
Year Built 1977
Lot Size 6,969 Sqft
Property Sub-Type Single Family Residence
Property Description
Location
State CA
County Riverside
Area Srcar - Southwest Riverside County
Rooms
Main Level Bedrooms 2
Interior
Interior Features Open Floorplan, Quartz Counters, All Bedrooms Down
Heating Central
Cooling Central Air
Flooring Carpet, Tile
Fireplaces Type None
Equipment Satellite Dish
Fireplace No
Appliance Dishwasher, Gas Oven, Microwave, Refrigerator, Water Heater
Laundry Electric Dryer Hookup, Gas Dryer Hookup
Exterior
Exterior Feature Brick Driveway
Parking Features Door-Multi, Direct Access, Driveway, Garage Faces Front, Garage, Garage Door Opener, Paved
Garage Spaces 2.0
Garage Description 2.0
Fence Vinyl
Pool Community, Gunite, Heated, Association
Community Features Biking, Foothills, Storm Drain(s), Street Lights, Pool
Utilities Available Electricity Connected, Natural Gas Connected, Water Connected
Amenities Available Bocce Court, Billiard Room, Call for Rules, Game Room, Meeting Room, Pool, Recreation Room, RV Parking, Spa/Hot Tub
View Y/N No
View None
Roof Type Composition
Porch Concrete, Covered, Patio
Attached Garage Yes
Total Parking Spaces 2
Private Pool No
Building
Lot Description Corners Marked, Front Yard, Garden, Sprinklers In Rear, Landscaped, Street Level
Dwelling Type House
Faces North
Story 1
Entry Level One
Foundation Slab
Sewer Public Sewer, Sewer Tap Paid
Water Public
Architectural Style Contemporary, Craftsman
Level or Stories One
New Construction No
Construction Status Updated/Remodeled
Schools
School District Menifee Union
Others
HOA Name Sun City Civic
Senior Community Yes
Tax ID 335262027
Security Features Carbon Monoxide Detector(s),Fire Detection System,Smoke Detector(s)
Acceptable Financing Cash, Conventional, Submit
Listing Terms Cash, Conventional, Submit
Special Listing Condition Standard







