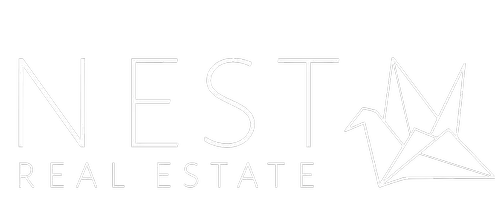20623 Peaceful Woods DR Diamond Bar, CA 91789
4 Beds
4 Baths
3,179 SqFt
OPEN HOUSE
Sat Jun 07, 12:00pm - 3:00pm
UPDATED:
Key Details
Property Type Single Family Home
Sub Type Single Family Residence
Listing Status Active
Purchase Type For Sale
Square Footage 3,179 sqft
Price per Sqft $587
MLS Listing ID CV25126003
Bedrooms 4
Full Baths 3
Half Baths 1
Condo Fees $293
HOA Fees $293/mo
HOA Y/N Yes
Year Built 2019
Lot Size 0.864 Acres
Property Sub-Type Single Family Residence
Property Description
Upstairs, the sumptuous primary suite offers a respite from the days' activities with a soaking tub, large walk-in shower, dual sinks, and a spacious walk-in closet. A separate retreat/office area adds flexibility for work or relaxation. The second floor hosts two additional bedrooms and a well-appointed guest bathroom, along with an upper-level laundry room for maximum convenience. On the third floor, discover the fourth bedroom and bathroom, plus a bonus room that opens to a private deck with breathtaking city lights views—a true highlight of the home. Enjoy the peace and security of a gated community, plus modern elegance and thoughtful upgrades throughout. Don't miss the immersive 3D walk-through - this is a must-see! Info deemed reliable, buyer to verify
Location
State CA
County Los Angeles
Area 616 - Diamond Bar
Zoning LCRPD100006U*
Interior
Interior Features Built-in Features, All Bedrooms Up, Loft, Primary Suite, Walk-In Pantry, Walk-In Closet(s)
Heating Solar
Cooling Central Air, Dual
Fireplaces Type None
Fireplace No
Appliance Built-In Range, Double Oven, Dishwasher, Gas Range, Microwave, Refrigerator, Tankless Water Heater, Vented Exhaust Fan
Laundry Laundry Room, Upper Level
Exterior
Parking Features Door-Multi, Garage
Garage Spaces 2.0
Garage Description 2.0
Fence Block, Wrought Iron
Pool None
Community Features Suburban
Amenities Available Controlled Access, Dog Park, Playground
View Y/N Yes
View City Lights, Mountain(s), Neighborhood, Valley
Roof Type Tile
Porch Concrete, Covered
Attached Garage Yes
Total Parking Spaces 2
Private Pool No
Building
Lot Description Back Yard, Front Yard
Dwelling Type House
Story 3
Entry Level Three Or More
Sewer Public Sewer
Water Public
Level or Stories Three Or More
New Construction No
Schools
Elementary Schools Walnut
Middle Schools South Pointe
High Schools Diamond Bar
School District Walnut Valley Unified
Others
HOA Name South Pointe
Senior Community No
Tax ID 8765023035
Acceptable Financing Cash, Cash to New Loan
Listing Terms Cash, Cash to New Loan
Special Listing Condition Standard
Virtual Tour https://my.matterport.com/show/?m=EeMPXduGcEA







