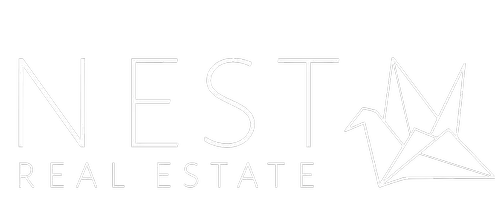1068 W Incense Cedar Road Julian, CA 92036
3 Beds
4 Baths
3,485 SqFt
UPDATED:
Key Details
Property Type Single Family Home
Sub Type Single Family Residence
Listing Status Active
Purchase Type For Sale
Square Footage 3,485 sqft
Price per Sqft $502
Subdivision Julian
MLS Listing ID 250030613SD
Bedrooms 3
Full Baths 3
Half Baths 1
Condo Fees $2,500
Construction Status Turnkey
HOA Fees $2,500/ann
HOA Y/N Yes
Year Built 2007
Lot Size 4.470 Acres
Property Sub-Type Single Family Residence
Property Description
Location
State CA
County San Diego
Area 92036 - Julian
Rooms
Basement Sump Pump
Interior
Interior Features Ceiling Fan(s), Cathedral Ceiling(s), Separate/Formal Dining Room, Furnished, Granite Counters, Recessed Lighting, Storage, Loft, Utility Room, Walk-In Closet(s), Workshop
Heating Propane, Wood, Wood Stove
Cooling Central Air
Flooring Carpet, Tile, Wood
Fireplaces Type Outside, Propane, Wood Burning
Fireplace Yes
Appliance Barbecue, Dishwasher, Propane Range, Refrigerator, Water Softener, Tankless Water Heater
Laundry Inside, Laundry Room, See Remarks
Exterior
Exterior Feature Fire Pit
Parking Features Door-Multi, Driveway, Garage, Garage Door Opener, Garage Faces Side
Garage Spaces 2.0
Garage Description 2.0
Fence Chain Link
Pool None
Community Features Gated
Utilities Available Propane, Water Available
View Y/N Yes
View Mountain(s), Trees/Woods
Roof Type Asphalt,Shingle
Total Parking Spaces 4
Private Pool No
Building
Lot Description Sprinklers In Rear, Sprinklers In Front, Sprinkler System
Story 3
Entry Level Three Or More
Level or Stories Three Or More
New Construction No
Construction Status Turnkey
Others
HOA Name Julian Estate POA
Senior Community No
Tax ID 2921414400
Security Features Fire Sprinkler System,Gated Community
Acceptable Financing Cash, Conventional
Listing Terms Cash, Conventional







