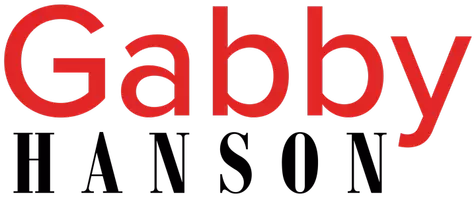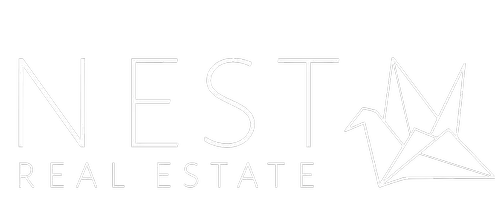15744 Beaver Run RD Canyon Country, CA 91387
5 Beds
4 Baths
2,954 SqFt
UPDATED:
Key Details
Property Type Single Family Home
Sub Type Single Family Residence
Listing Status Active
Purchase Type For Sale
Square Footage 2,954 sqft
Price per Sqft $567
Subdivision Custom Sand Canyon (Csand)
MLS Listing ID SR25085871
Bedrooms 5
Full Baths 4
Construction Status Updated/Remodeled,Turnkey
HOA Y/N No
Year Built 1964
Lot Size 0.634 Acres
Property Sub-Type Single Family Residence
Property Description
Location
State CA
County Los Angeles
Area Sand - Sand Canyon
Zoning SCNU5
Rooms
Other Rooms Guest House Detached, Shed(s), Storage, Two On A Lot
Main Level Bedrooms 3
Interior
Interior Features Balcony, Separate/Formal Dining Room, High Ceilings, Recessed Lighting, Bedroom on Main Level, Entrance Foyer, Main Level Primary, Multiple Primary Suites, Primary Suite
Heating Central
Cooling Central Air
Flooring Tile
Fireplaces Type Gas, Living Room
Fireplace Yes
Appliance Dishwasher, Disposal, Gas Oven, Refrigerator, Water Heater
Laundry Washer Hookup, Inside, Laundry Room
Exterior
Exterior Feature Awning(s), Barbecue, Sport Court
Parking Features Direct Access, Driveway, Garage Faces Front, Garage, Private, RV Access/Parking
Garage Spaces 2.0
Garage Description 2.0
Fence Block, Chain Link, Wood
Pool Gunite, Gas Heat, Heated, In Ground, Lap, Private, Waterfall
Community Features Biking, Hiking, Horse Trails, Mountainous, Suburban
Utilities Available Cable Connected, Electricity Connected, Natural Gas Connected, Phone Connected, See Remarks, Water Connected
View Y/N Yes
View Canyon, Park/Greenbelt, Hills, Mountain(s), Neighborhood, Panoramic, Pool, Trees/Woods
Accessibility None
Porch Rear Porch, Covered, Deck, Front Porch, Patio
Attached Garage Yes
Total Parking Spaces 4
Private Pool Yes
Building
Lot Description 0-1 Unit/Acre, Back Yard, Front Yard, Lawn, Landscaped, Sprinkler System, Yard
Dwelling Type House
Story 2
Entry Level Two
Foundation Slab
Sewer Public Sewer
Water Public
Architectural Style Craftsman
Level or Stories Two
Additional Building Guest House Detached, Shed(s), Storage, Two On A Lot
New Construction No
Construction Status Updated/Remodeled,Turnkey
Schools
School District William S. Hart Union
Others
Senior Community No
Tax ID 2848024008
Security Features Carbon Monoxide Detector(s),Smoke Detector(s)
Acceptable Financing Cash, Conventional, FHA, VA Loan
Horse Feature Riding Trail
Listing Terms Cash, Conventional, FHA, VA Loan
Special Listing Condition Standard
Virtual Tour https://tours.finehomepix.com/2321756







