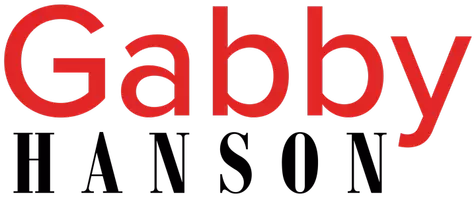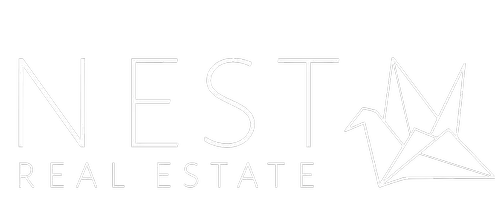15901 Lassen ST North Hills, CA 91343
4 Beds
2 Baths
1,728 SqFt
OPEN HOUSE
Sat Jun 28, 1:00pm - 4:00pm
UPDATED:
Key Details
Property Type Single Family Home
Sub Type Single Family Residence
Listing Status Active
Purchase Type For Sale
Square Footage 1,728 sqft
Price per Sqft $543
MLS Listing ID SR25131319
Bedrooms 4
Full Baths 2
HOA Y/N No
Year Built 1964
Lot Size 7,688 Sqft
Property Sub-Type Single Family Residence
Property Description
Step through dramatic double doors into a beautifully bright well maintained living space with open floor plan featuring tile flooring and hardwood flooring throughout. This expansive living space includes bright living room with recessed lights and fireplace perfect for entertaining guests and flows seamlessly into a lovely dining area creates a perfect flow or entertaining or relaxing evening at home and then to a cozy kitchen—ideal for quick meals or snack time! Adjacent is convenient indoor laundry room.
Additional features include central heating and air conditioning, two separate front entrances for flexible access.
This home offers 4 spacious bedrooms and 2 bathrooms, and dual-pane windows that help reduce outside noise. Enjoy the low-maintenance sparkling and peaceful backyard patio with lots of fruit trees ideal or summer gatherings or quiet weekends at home, take advantage of the detached garage with alley access. (with non-permitted) Studio/workshop adds exceptional versatility for guest quarters, or multi-generation living area.
Situated on a sprawling 7,687 sq ft lot, this property is just minutes from the Olive Shopping Center and conveniently close to the 405, 118, and 5 freeways, as well as CSUN University. Whether you're commuting or relaxing at home, this one check all the boxes. A must-see!
SOLD AS IS, NO WARRANTIES / GUARANTEES MADE.
Location
State CA
County Los Angeles
Area Noh - North Hills
Zoning LARS
Rooms
Main Level Bedrooms 1
Interior
Interior Features Ceiling Fan(s), Open Floorplan, Recessed Lighting, All Bedrooms Down
Heating Central
Cooling Central Air
Flooring Tile, Wood
Fireplaces Type Family Room
Fireplace Yes
Appliance Dishwasher, Gas Oven, Gas Range, Refrigerator, Dryer, Washer
Laundry Washer Hookup, Electric Dryer Hookup
Exterior
Garage Spaces 2.0
Garage Description 2.0
Pool None
Community Features Sidewalks
View Y/N No
View None
Accessibility Safe Emergency Egress from Home
Porch Brick
Total Parking Spaces 2
Private Pool No
Building
Lot Description 0-1 Unit/Acre
Dwelling Type House
Story 1
Entry Level One
Sewer Public Sewer
Water Public
Level or Stories One
New Construction No
Schools
School District Los Angeles Unified
Others
Senior Community No
Tax ID 2669016025
Acceptable Financing Cash to New Loan
Listing Terms Cash to New Loan
Special Listing Condition Standard







