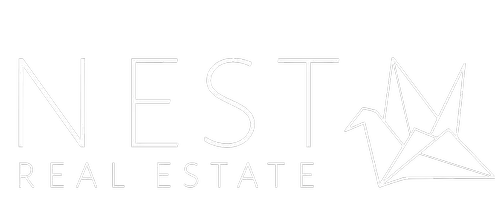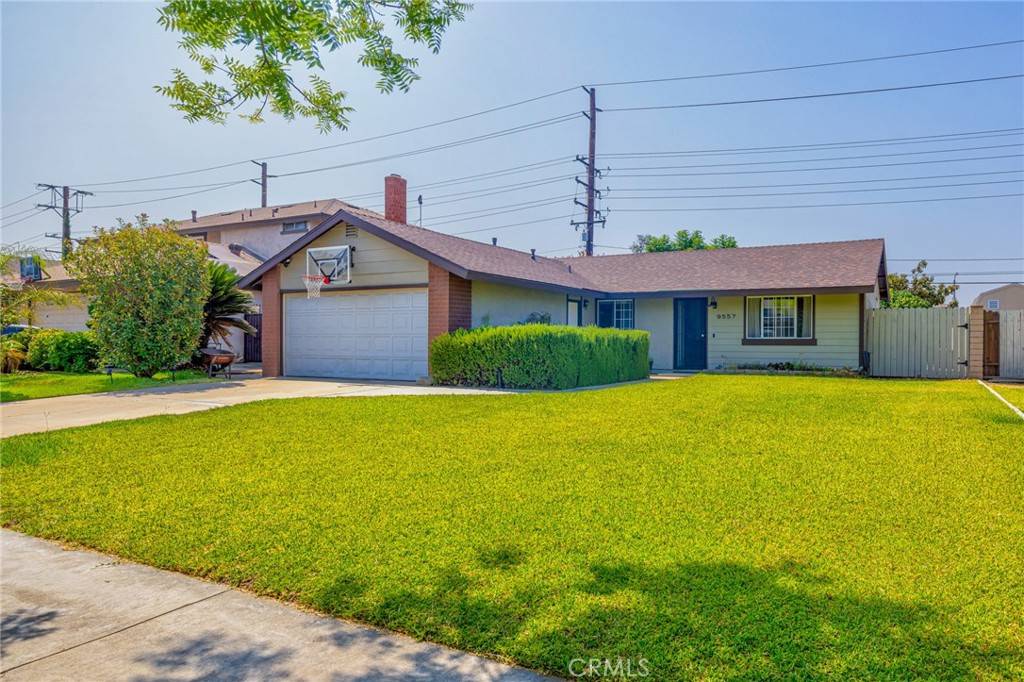9557 Meadow ST Rancho Cucamonga, CA 91730
2 Beds
1 Bath
836 SqFt
OPEN HOUSE
Sat Jul 26, 12:00pm - 3:00pm
Sun Jul 27, 12:00pm - 3:00pm
UPDATED:
Key Details
Property Type Single Family Home
Sub Type Single Family Residence
Listing Status Active
Purchase Type For Sale
Square Footage 836 sqft
Price per Sqft $741
MLS Listing ID SW25159610
Bedrooms 2
Full Baths 1
Construction Status Turnkey
HOA Y/N No
Year Built 1977
Lot Size 7,200 Sqft
Property Sub-Type Single Family Residence
Property Description
This charming 2-bedroom, 1-bath single-story home is nestled in a peaceful neighborhood of Rancho Cucamonga. Sitting on a generously sized lot, the property offers endless potential—including space to build an ADU (Accessory Dwelling Unit), expand the home, or create your dream backyard.
Inside, you'll find a functional layout with plenty of natural light, making it an excellent opportunity for first-time buyers, or anyone looking to customize a home to their liking. The spacious lot provides gated access and ample room for parking, gardening, or future development.
Conveniently located just 5 minutes from major freeways, Topgolf, and the Victoria Gardens Mall, this home offers the perfect balance of privacy and proximity to premier shopping, dining, and entertainment.
Don't miss the chance to own in one of Rancho Cucamonga's most desirable and quiet pockets—with the flexibility and space to make it your own
Location
State CA
County San Bernardino
Area 688 - Rancho Cucamonga
Rooms
Main Level Bedrooms 2
Interior
Interior Features All Bedrooms Up
Heating Central
Cooling Central Air
Fireplaces Type None
Inclusions stove, microwave, dishwasher
Fireplace No
Appliance Dishwasher, Gas Oven
Laundry Washer Hookup, Gas Dryer Hookup
Exterior
Parking Features Garage
Garage Spaces 2.0
Garage Description 2.0
Fence Wood
Pool None
Community Features Curbs
Utilities Available Cable Available, Electricity Available, Natural Gas Available, Sewer Available, Water Available
View Y/N Yes
View Neighborhood
Roof Type Asphalt
Total Parking Spaces 2
Private Pool No
Building
Lot Description Yard
Dwelling Type House
Story 1
Entry Level One
Sewer Public Sewer
Water Public
Architectural Style Traditional
Level or Stories One
New Construction No
Construction Status Turnkey
Schools
School District Chaffey Joint Union High
Others
Senior Community No
Tax ID 0209321210000
Security Features Carbon Monoxide Detector(s)
Acceptable Financing Cash to New Loan, Conventional, FHA, VA Loan
Listing Terms Cash to New Loan, Conventional, FHA, VA Loan
Special Listing Condition Standard







