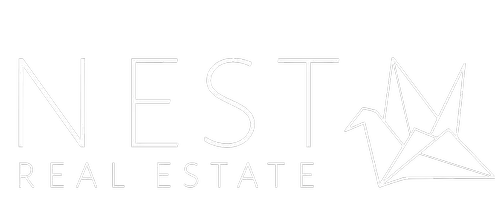4041 Pedley RD #93 Riverside, CA 92509
2 Beds
2 Baths
1,344 SqFt
UPDATED:
Key Details
Property Type Manufactured Home
Listing Status Active
Purchase Type For Sale
Square Footage 1,344 sqft
Price per Sqft $73
MLS Listing ID IG25167116
Bedrooms 2
Full Baths 2
HOA Y/N No
Land Lease Amount 1300.0
Year Built 1977
Property Description
This charming 2-bedroom, 2-bathroom home offers comfort, functionality, and great value in a desirable Riverside location. Step onto the covered front porch and enter a bright and inviting living room filled with natural light from four front-facing windows, each fitted with solar blinds for added privacy. Just off the living area, you'll find a versatile family room currently staged as a dining space—perfect for hosting or relaxing. The spacious kitchen features ample cabinetry and comes fully equipped with a refrigerator, dishwasher, built-in oven, and a gas stove-top, making it ideal for everyday cooking and entertaining. Both bedrooms are generously sized, with the primary bedroom featuring an en-suite bathroom complete with a walk-in shower and separate soaking tub. Additional features include:
• Updated flooring throughout
• 5-year-old roof
• Central A/C and heater
• Large carport
• Dedicated laundry room with full-size washer and dryer.This move-in-ready home is priced to sell—don't miss your opportunity to own in the Bravo MHC community. Schedule your private showing today!
Location
State CA
County Riverside
Area 252 - Riverside
Building/Complex Name Bravo MHP
Rooms
Other Rooms Shed(s)
Interior
Heating Central
Cooling Central Air, Evaporative Cooling
Flooring Laminate, Tile
Fireplace No
Appliance Dishwasher, Electric Oven, Gas Cooktop, Gas Water Heater, Refrigerator, Dryer, Washer
Laundry Washer Hookup, Gas Dryer Hookup, Laundry Room
Exterior
Parking Features Attached Carport, Covered
Pool Community
Community Features Sidewalks, Pool
Roof Type Composition,Shingle
Porch Covered, Porch
Private Pool No
Building
Lot Description 0-1 Unit/Acre
Story 1
Entry Level One
Foundation Pier Jacks
Sewer Public Sewer
Water Public
Level or Stories One
Additional Building Shed(s)
Schools
School District Jurupa Unified
Others
Pets Allowed Breed Restrictions
Senior Community No
Tax ID 009720824
Security Features Carbon Monoxide Detector(s),Resident Manager,Smoke Detector(s)
Acceptable Financing Cash, Cash to New Loan
Listing Terms Cash, Cash to New Loan
Special Listing Condition Standard
Pets Allowed Breed Restrictions







