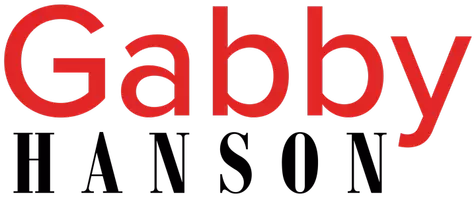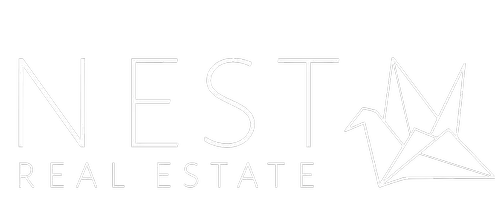16938 Knapp St Northridge, CA 91343
3 Beds
3 Baths
1,832 SqFt
UPDATED:
Key Details
Property Type Single Family Home
Sub Type Single Family Residence
Listing Status Active
Purchase Type For Sale
Square Footage 1,832 sqft
Price per Sqft $458
MLS Listing ID SB25168942
Bedrooms 3
Full Baths 1
Half Baths 1
Three Quarter Bath 1
HOA Y/N No
Year Built 1960
Lot Size 7,553 Sqft
Property Sub-Type Single Family Residence
Property Description
Set on a 7,555 sq. ft. lot, the home features 1,850 sq. ft. of interior space and a layout filled with potential. The existing kitchen and living areas offer an ideal canvas for transformation—consider opening it up to create a modern great room feel, complete with a peninsula or island for effortless entertaining and connection.
Step into the backyard retreat, where a distinctive tear-shaped pool takes center stage. Adjacent is a covered patio, providing a shaded space for year-round gatherings, dining al fresco, or relaxing poolside.
The attached two-car garage presents even more potential—convert it into an ADU (Accessory Dwelling Unit) to accommodate guests, generate rental income, or create a private workspace (buyer to verify all permits and local regulations). A large circular driveway enhances this flexibility, offering ample off-street parking and making a garage conversion that much more feasible.
Additional highlights include proximity to top-rated public schools, local parks, shopping, and dining, plus easy access to the 405 and 118 freeways—making commuting and errands a breeze.
This is a home with true upside—perfect for those wanting to make their mark in a neighborhood known for its charm, strong community, and consistent value.
Bring your creativity, vision, and contractor—and turn this Walnut Cove gem into something truly special. Schedule your showing today!
Location
State CA
County Los Angeles
Area Nr - Northridge
Rooms
Main Level Bedrooms 1
Interior
Interior Features Ceiling Fan(s), Tile Counters, All Bedrooms Down, Bedroom on Main Level, Main Level Primary, Primary Suite
Heating Central
Cooling Central Air
Flooring Vinyl, Wood
Fireplaces Type Gas, Living Room
Inclusions Refrigerator, washer and dryer
Fireplace Yes
Appliance Dishwasher, Gas Cooktop, Gas Oven, Microwave, Refrigerator, Water Heater, Dryer
Laundry Washer Hookup, Gas Dryer Hookup, Inside, Laundry Room
Exterior
Parking Features Direct Access, Garage
Garage Spaces 2.0
Garage Description 2.0
Pool In Ground, Private
Community Features Street Lights, Sidewalks
View Y/N Yes
View Neighborhood
Total Parking Spaces 5
Private Pool Yes
Building
Lot Description 0-1 Unit/Acre, Back Yard, Sprinklers In Rear, Sprinklers In Front
Dwelling Type House
Story 1
Entry Level One
Sewer Public Sewer
Water Public
Architectural Style Ranch
Level or Stories One
New Construction No
Schools
School District Los Angeles Unified
Others
Senior Community No
Tax ID 2687003005
Acceptable Financing Cash, Cash to New Loan
Listing Terms Cash, Cash to New Loan
Special Listing Condition Standard



