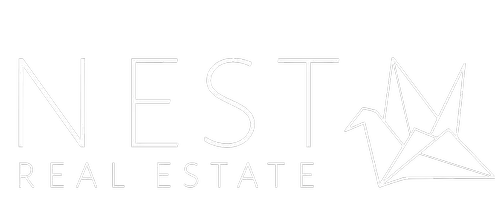174 Wilson DR Santa Maria, CA 93455
4 Beds
3 Baths
2,196 SqFt
UPDATED:
Key Details
Property Type Single Family Home
Sub Type Single Family Residence
Listing Status Active
Purchase Type For Sale
Square Footage 2,196 sqft
Price per Sqft $384
MLS Listing ID PI25168564
Bedrooms 4
Full Baths 1
Three Quarter Bath 2
Condo Fees $351
Construction Status Updated/Remodeled
HOA Fees $351/qua
HOA Y/N Yes
Year Built 1982
Lot Size 8,276 Sqft
Property Sub-Type Single Family Residence
Property Description
The home offers four bedrooms and an office that can easily be converted into a fifth bedroom. LED lighting brightens every room, and contemporary interior doors add a sleek, modern touch. Porcelain tile floors span the main living areas, while designer carpet in the bedrooms adds warmth and comfort.
The luxurious primary suite includes a walk-in closet and a spa-like bathroom with an oversized shower and dual shower heads. A separate indoor laundry room features custom cabinetry and a sink for added convenience.
Step outside to a lush backyard retreat, complete with a large stamped concrete patio, a granite-clad gas fire pit, and a peaceful side patio with a water fountain, ideal for relaxing or entertaining guests.
As part of the Southpoint Estates HOA, residents also enjoy access to private tennis and pickleball courts, adding to the appeal of this exceptional property.
Location
State CA
County Santa Barbara
Area Orwe - Sm/Orcutt West
Rooms
Main Level Bedrooms 4
Interior
Interior Features Breakfast Bar, Built-in Features, Ceiling Fan(s), Cathedral Ceiling(s), Open Floorplan, Pantry, Pull Down Attic Stairs, Quartz Counters, Recessed Lighting, Storage, All Bedrooms Down, Primary Suite, Walk-In Pantry
Heating Forced Air
Cooling None
Flooring Carpet, Tile
Fireplaces Type Gas, Living Room
Inclusions All kitchen fixtures
Fireplace Yes
Appliance Dishwasher, Electric Oven, Gas Cooktop, Microwave, Refrigerator, Range Hood, Water To Refrigerator, Water Heater
Laundry Laundry Room
Exterior
Exterior Feature Fire Pit
Parking Features Garage
Garage Spaces 2.0
Garage Description 2.0
Fence Wood
Pool None
Community Features Street Lights, Gated
Utilities Available Electricity Connected, Natural Gas Connected, Sewer Connected, Underground Utilities, Water Connected
Amenities Available Pickleball
View Y/N No
View None
Roof Type Shingle
Accessibility Safe Emergency Egress from Home, No Stairs, Accessible Doors
Porch Concrete, Patio
Total Parking Spaces 2
Private Pool No
Building
Lot Description Back Yard, Sprinklers Timer, Sprinkler System
Dwelling Type House
Story 1
Entry Level One
Sewer Public Sewer
Water Public
Architectural Style Ranch
Level or Stories One
New Construction No
Construction Status Updated/Remodeled
Schools
High Schools Santa Maria
School District Santa Maria-Bonita
Others
HOA Name Southpoint Estates Homeowners Association
Senior Community No
Tax ID 105180023
Security Features Gated Community,Smoke Detector(s)
Acceptable Financing Cash to New Loan
Listing Terms Cash to New Loan
Special Listing Condition Standard







