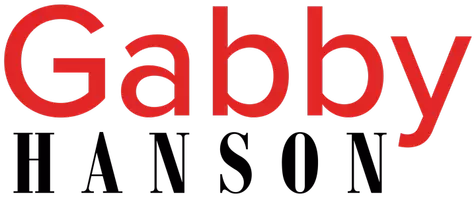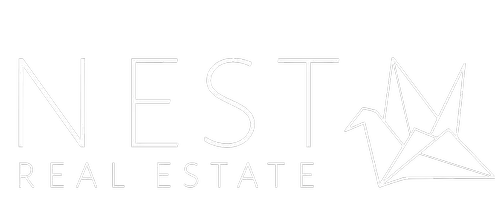
5370 Silver Canyon RD #7E Yorba Linda, CA 92887
3 Beds
2 Baths
1,456 SqFt
Open House
Fri Sep 26, 3:00pm - 6:00pm
UPDATED:
Key Details
Property Type Condo
Sub Type Condominium
Listing Status Active
Purchase Type For Sale
Square Footage 1,456 sqft
Price per Sqft $463
MLS Listing ID PW25218680
Bedrooms 3
Full Baths 2
Construction Status Turnkey
HOA Fees $500/mo
HOA Y/N Yes
Year Built 1988
Property Sub-Type Condominium
Property Description
Location
State CA
County Orange
Area 85 - Yorba Linda
Rooms
Main Level Bedrooms 3
Interior
Interior Features Balcony, Cathedral Ceiling(s), Separate/Formal Dining Room, Open Floorplan, Quartz Counters, All Bedrooms Down, Bedroom on Main Level, Main Level Primary, Walk-In Closet(s)
Heating Central, Fireplace(s)
Cooling Central Air
Flooring Laminate, Wood
Fireplaces Type Dining Room, Family Room, Gas, Gas Starter
Fireplace Yes
Appliance Dishwasher, Electric Cooktop, Electric Range, Free-Standing Range, Microwave
Laundry Laundry Closet
Exterior
Parking Features Assigned, Carport
Carport Spaces 2
Fence None
Pool In Ground, Association
Community Features Biking, Curbs, Hiking, Horse Trails, Park, Sidewalks
Utilities Available Electricity Connected, Natural Gas Connected, Sewer Not Available, Water Connected
Amenities Available Pool, Spa/Hot Tub
View Y/N Yes
View Hills, Neighborhood
Roof Type Tile
Porch Covered, Open, Patio
Total Parking Spaces 2
Private Pool No
Building
Lot Description Greenbelt, Zero Lot Line
Dwelling Type Multi Family
Faces South
Story 1
Entry Level One
Foundation Raised
Sewer Public Sewer
Water Public
Architectural Style Traditional
Level or Stories One
New Construction No
Construction Status Turnkey
Schools
Elementary Schools Bryant
Middle Schools Travis
High Schools Yorba Linda
School District Placentia-Yorba Linda Unified
Others
HOA Name The Hills
Senior Community No
Tax ID 93684428
Acceptable Financing Cash, Cash to New Loan, Conventional, 1031 Exchange
Listing Terms Cash, Cash to New Loan, Conventional, 1031 Exchange
Special Listing Condition Standard
Virtual Tour https://www.zillow.com/view-imx/f1a97bee-b71e-4d4e-bf7e-726fb0ec72d8?setAttribution=mls&wl=true&initialViewType=pano&utm_source=dashboard








