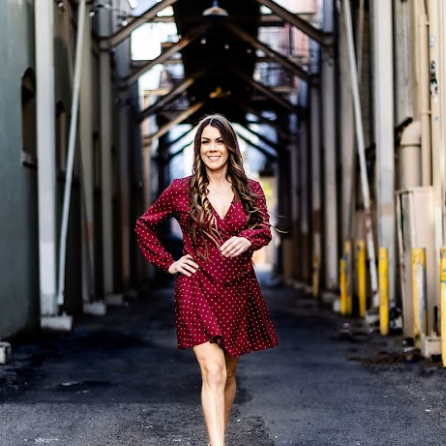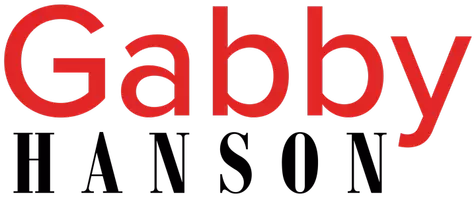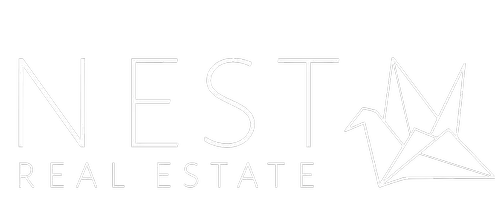
5635 Tower RD Riverside, CA 92506
3 Beds
2 Baths
1,892 SqFt
Open House
Sat Oct 11, 10:00am - 1:00pm
Sun Oct 12, 1:00pm - 4:00pm
UPDATED:
Key Details
Property Type Single Family Home
Sub Type Single Family Residence
Listing Status Active
Purchase Type For Sale
Square Footage 1,892 sqft
Price per Sqft $369
MLS Listing ID IG25233870
Bedrooms 3
Full Baths 2
Construction Status Turnkey
HOA Y/N No
Year Built 1956
Lot Size 8,712 Sqft
Property Sub-Type Single Family Residence
Property Description
On the market for the first time in 50 years, this single-level mid-century residence blends classic character with thoughtful updates across nearly 2,000 square feet of living space, with RV hookups and a dedicated workshop that add everyday functionality to its timeless beauty. Step inside to a picturesque corner-lot home anchored by an oversized living room featuring a classic brick fireplace, warm wood paneling, and custom built-ins. A light-filled enclosed patio/family room offers a second fireplace, ceiling fans, and skylights and sliding panel doors that invite natural light throughout the day. The dining room exudes charm with exposed wood beams, a picture window, and a breakfast bar connecting to the galley kitchen, where custom cabinetry, granite countertops, and a tile backsplash meet stainless steel appliances for a seamless blend of vintage and modern. An adjacent indoor laundry room also features ample storage. Two spacious bedrooms share a full hallway bath with a vanity and corner shower enclosure, while the primary suite enjoys backyard access, louvered shutters, and an ensuite bath complete with a soaking tub. One of the home's most distinctive features is its workshop, outfitted with a raised ceiling, vacuum and air compressor hookups, and fluorescent lighting—perfect for hobbyists or creative professionals. The low-maintenance backyard offers mature fruit trees, a patio cover, and RV parking with water and electrical hookups, enclosed by a privacy gate for added comfort. Contemporary upgrades include dual-pane windows, central heating and air, ceiling fans. Well-maintained original hardwood flooring exists alongside updated tile and wood, ensuring comfort without sacrificing character. Ideally located near downtown Riverside's cultural heart, residents can enjoy quick access to the Mission Inn, Fox Theater, local museums, and countless restaurants and nightlife spots. Top-rated schools, parks, and trails are within walking distance, with convenient freeway and Metrolink access for commuters.
Location
State CA
County Riverside
Area 252 - Riverside
Rooms
Other Rooms Shed(s), Workshop
Main Level Bedrooms 3
Interior
Interior Features Breakfast Bar, Built-in Features, Ceiling Fan(s), Separate/Formal Dining Room, Granite Counters, Tile Counters, All Bedrooms Down, Bedroom on Main Level, Galley Kitchen, Main Level Primary, Primary Suite, Workshop
Heating Central
Cooling Central Air
Flooring See Remarks, Tile, Wood
Fireplaces Type Family Room, Gas, Living Room
Fireplace Yes
Laundry Inside, Laundry Room
Exterior
Parking Features Garage
Garage Spaces 2.0
Garage Description 2.0
Pool None
Community Features Biking, Curbs, Gutter(s), Storm Drain(s), Street Lights, Suburban, Sidewalks
View Y/N Yes
View City Lights, Hills, Neighborhood
Accessibility Grab Bars
Porch Covered, Porch
Total Parking Spaces 2
Private Pool No
Building
Lot Description 0-1 Unit/Acre, Back Yard, Corner Lot, Front Yard, Lawn, Landscaped
Dwelling Type House
Faces Southeast
Story 1
Entry Level One
Foundation Slab
Sewer Public Sewer
Water Public
Architectural Style Mid-Century Modern, Ranch, See Remarks
Level or Stories One
Additional Building Shed(s), Workshop
New Construction No
Construction Status Turnkey
Schools
Elementary Schools Magnolia
Middle Schools Central
High Schools Polytechnic
School District Riverside Unified
Others
Senior Community No
Tax ID 218131004
Acceptable Financing Cash, Cash to Existing Loan, Cash to New Loan, Conventional, Contract, 1031 Exchange, FHA, Fannie Mae, Freddie Mac, Government Loan, Submit, VA Loan
Listing Terms Cash, Cash to Existing Loan, Cash to New Loan, Conventional, Contract, 1031 Exchange, FHA, Fannie Mae, Freddie Mac, Government Loan, Submit, VA Loan
Special Listing Condition Standard
Virtual Tour https://app.cloudpano.com/tours/qVWa3gQJk?mls=1








