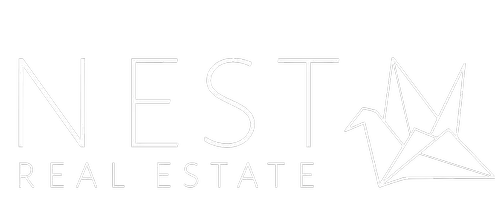$275,000
$270,000
1.9%For more information regarding the value of a property, please contact us for a free consultation.
244 Tamarack CT Blairsden, CA 96103
3 Beds
2 Baths
1,550 SqFt
Key Details
Sold Price $275,000
Property Type Single Family Home
Sub Type Single Family Residence
Listing Status Sold
Purchase Type For Sale
Square Footage 1,550 sqft
Price per Sqft $177
MLS Listing ID SN21068323
Sold Date 05/27/21
Bedrooms 3
Full Baths 2
Condo Fees $125
HOA Fees $10/ann
HOA Y/N Yes
Year Built 1991
Lot Size 5,662 Sqft
Property Description
THIS IS A BEAUTY! HUD Home is located in the Plumas Pines Golf Course community, in the scenic small town of Blairsden/Graeagle. Built in 1991, this three bedroom two bath home has everything that you could want. Situated on a Quiet cul-de-sac. Vaulted ceilings, ceiling fans, dual pane windows. In the living room you'll enjoy the lovely corner-style wood burning fireplace. Separated dining area with a kitchen nook as well, all looking out to the trees and natural beauty. Large Master bedroom with full (separate tub and shower) en-suite bath and walk in closet. Attached two car garage with built-ins and workbench. So close to all the amazing things Plumas County has to offer in all season: shops, restaurants (including the Famous Longboards Restaurant) and Plumas Pines Golf Course. Year around recreation and Gold Lakes Basin, Lake Davis all nearby. You'll have it all here!
Location
State CA
County Plumas
Area Pl09 - Mohawk Valley
Rooms
Main Level Bedrooms 3
Interior
Interior Features Built-in Features, Ceiling Fan(s), Cathedral Ceiling(s), Living Room Deck Attached, Paneling/Wainscoting, Recessed Lighting, Storage, All Bedrooms Down, Entrance Foyer, Main Level Master
Heating Forced Air
Cooling Central Air
Flooring Carpet, Laminate
Fireplaces Type Living Room, Multi-Sided, See Through, Wood Burning
Fireplace Yes
Appliance Dishwasher, Electric Range, Electric Water Heater, Microwave
Laundry Washer Hookup, Inside, Laundry Closet
Exterior
Parking Features Direct Access, Driveway Level, Door-Single, Garage Faces Front, Garage, See Remarks
Garage Spaces 2.0
Garage Description 2.0
Fence None
Pool None
Community Features Foothills, Fishing, Golf, Hiking, Mountainous
Utilities Available Electricity Available, Sewer Connected
Amenities Available Call for Rules, Other
View Y/N Yes
View Hills, Trees/Woods
Roof Type Composition
Porch Deck, Front Porch
Attached Garage Yes
Total Parking Spaces 2
Private Pool No
Building
Lot Description 0-1 Unit/Acre
Story 1
Entry Level One
Foundation Concrete Perimeter
Sewer Public Sewer
Water Public
Architectural Style Contemporary
Level or Stories One
New Construction No
Schools
School District Plumas Unified
Others
HOA Name PLUMAS PINES
Senior Community No
Tax ID 129170025000
Security Features Smoke Detector(s)
Acceptable Financing Cash, Conventional, FHA
Listing Terms Cash, Conventional, FHA
Financing Conventional
Special Listing Condition HUD Owned, Real Estate Owned
Read Less
Want to know what your home might be worth? Contact us for a FREE valuation!

Our team is ready to help you sell your home for the highest possible price ASAP

Bought with Robert Jeffries • Re/Max of Chico






