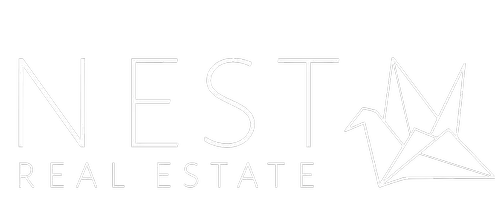$365,000
$335,000
9.0%For more information regarding the value of a property, please contact us for a free consultation.
1575 Appian WAY San Jacinto, CA 92583
4 Beds
2 Baths
1,772 SqFt
Key Details
Sold Price $365,000
Property Type Single Family Home
Sub Type Single Family Residence
Listing Status Sold
Purchase Type For Sale
Square Footage 1,772 sqft
Price per Sqft $205
MLS Listing ID SW20263401
Sold Date 03/03/21
Bedrooms 4
Full Baths 2
Construction Status Turnkey
HOA Y/N No
Year Built 2001
Lot Size 7,405 Sqft
Lot Dimensions Assessor
Property Sub-Type Single Family Residence
Property Description
Lovely contemporary 1772 Square Foot 4 Bedroom 2 bath POOL home in San Jacinto. Upon entry, you will be greeted by a generous-sized living room with vaulted ceilings and inviting fireplace. The dining area sits just off of living room and flows into the kitchen. The kitchen features gas cooktop and oven, stainless steel dishwasher, and silestone countertops. Kitchen area is open to an additional eating area and den/family room space, allowing for great entertainment. Just off of the den, you will find a hallway entrance, which wraps around to the bedrooms and bathrooms Each of the rooms are conveniently located in one wing. Guest/family bathroom contains bathtub/shower combo, vanity lighting, laminate flooring, and cabinetry. Master bedroom suite is located at the end of the hallway on the left hand side. As you step through the doorway, you will enjoy with an abundance of natural light and sliding glass door with access to backyard patio. Attached bathroom has double sinks with counter-space, vanity lighting, plus separate shower and toilet access. Home has ceiling fans, recessed lighting, tile floors throughout common areas, and carpeted bedrooms. Spacious backyard features concrete patio with trellis, sparkling pool, and grassy area with California palm tree.
Location
State CA
County Riverside
Area Srcar - Southwest Riverside County
Rooms
Main Level Bedrooms 4
Interior
Interior Features Ceiling Fan(s), Cathedral Ceiling(s), Granite Counters, High Ceilings, Open Floorplan, Pantry, All Bedrooms Down, Bedroom on Main Level, Main Level Master
Heating Central
Cooling Central Air
Flooring Carpet, Laminate, Stone
Fireplaces Type Gas, Living Room, Wood Burning
Fireplace Yes
Appliance Dishwasher, Freezer, Gas Cooktop, Gas Oven, Gas Range, Microwave
Laundry In Garage
Exterior
Parking Features Driveway, Garage Faces Front, Garage, Side By Side
Garage Spaces 2.0
Garage Description 2.0
Fence Privacy, Security, Wood
Pool In Ground, Private
Community Features Street Lights, Sidewalks, Park
Utilities Available Cable Connected, Electricity Connected, Natural Gas Connected, Phone Connected, Sewer Connected, Water Connected
View Y/N Yes
View Hills, Mountain(s), Neighborhood, Pool, Trees/Woods
Roof Type Concrete,Shingle
Accessibility No Stairs, Accessible Hallway(s)
Porch Concrete, Patio
Attached Garage Yes
Total Parking Spaces 2
Private Pool Yes
Building
Lot Description Back Yard, Cul-De-Sac, Front Yard, Lawn, Landscaped, Near Park, Sprinkler System
Faces North
Story 1
Entry Level One
Foundation Slab
Sewer Public Sewer
Water Public
Architectural Style Contemporary, Patio Home
Level or Stories One
New Construction No
Construction Status Turnkey
Schools
Middle Schools North Mountain
High Schools San Jacinto
School District San Jacinto Unified
Others
Senior Community No
Tax ID 433371037
Acceptable Financing Cash, Conventional, FHA, Freddie Mac, Government Loan, Submit, VA Loan
Listing Terms Cash, Conventional, FHA, Freddie Mac, Government Loan, Submit, VA Loan
Financing FHA
Special Listing Condition Standard
Read Less
Want to know what your home might be worth? Contact us for a FREE valuation!

Our team is ready to help you sell your home for the highest possible price ASAP

Bought with GABRIELA HANSON • WINDERMERE R.E. TOWER PROP.


