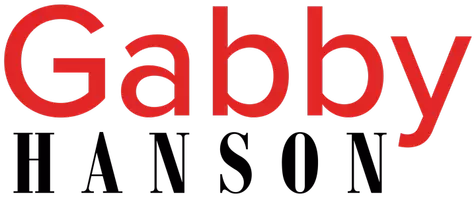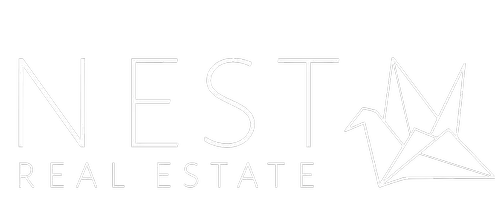$855,000
$890,000
3.9%For more information regarding the value of a property, please contact us for a free consultation.
12310 Wildflower LN Riverside, CA 92503
4 Beds
3 Baths
2,241 SqFt
Key Details
Sold Price $855,000
Property Type Single Family Home
Sub Type Single Family Residence
Listing Status Sold
Purchase Type For Sale
Square Footage 2,241 sqft
Price per Sqft $381
MLS Listing ID IV23120896
Sold Date 09/29/23
Bedrooms 4
Full Baths 3
Condo Fees $40
Construction Status Updated/Remodeled,Turnkey
HOA Fees $40/mo
HOA Y/N Yes
Year Built 1987
Lot Size 0.940 Acres
Property Sub-Type Single Family Residence
Property Description
Welcome to Orchard View Community, where tranquility meets nature's beauty! Nestled in the hills of Riverside, this charming home offers a unique opportunity for those seeking a peaceful retreat with views of rolling hills . Gorgeous estate property situated on a 40,000+ square foot elevated lot within the coveted Orchard community showcasing extensive fruit trees, entertaining area, nature views seen thru every window, recently resurfaced built-in pool and spa, multiple patio cover, and extensive onsite parking for multiple vehicles, including a covered carport for your boat, work van or small camper that is not visible from the street or neighbors. This fully-fenced and automated-gated property offers extreme privacy, engendering the feeling of living within one's own private oasis. While this renovated 4BR / 3BA / 2241 SqFt home easily accommodates large-scale entertaining, the home's design is conducive to comfortable daily living, featuring a functional floor plan and wonderful flow with seamless transition to the outdoors. The main floor comprises a large formal entry, open concept living room and dining room with high ceilings, renovated kitchen open to the breakfast area, a large kitchen any chef would be envious of, tons of counter space and plenty of storage with views of the countryside while you cook adjoining the relaxing light-and-bright family room with gas fireplace, convenient downstairs bedroom and bathroom with shower, laundry room, and 3-car garage. Upstairs encompasses a spacious primary bedroom with en suite bathroom—including separate tub and shower, dual vanities, separate lavatory room, and generous walk-in closet—as well as two additional guest bedrooms with en suite bathrooms. Recent improvements include: updated kitchen, updated secondary bathrooms and master bathroom; tile and new carpet floors throughout most of the home; newer HVAC system including A/C condenser; and newer pool equipment. Easy access to the 91 and 15 freeways, and conveniently located 2.3 miles to the La Sierra MetroLink train station, 3.5 miles to the Galleria at Tyler, and 14 miles to Orange County. Come experience a lifestyle of peace and harmony within this fine residential estate home.
Location
State CA
County Riverside
Area 252 - Riverside
Rooms
Other Rooms Shed(s)
Main Level Bedrooms 1
Interior
Interior Features Breakfast Bar, Breakfast Area, Ceiling Fan(s), Cathedral Ceiling(s), Granite Counters, High Ceilings, Open Floorplan, Quartz Counters, Recessed Lighting, Storage, Two Story Ceilings, Unfurnished, Bedroom on Main Level, Walk-In Closet(s)
Heating Forced Air
Cooling Central Air
Flooring Carpet, Tile
Fireplaces Type Family Room
Fireplace Yes
Appliance Dishwasher, Gas Cooktop, Gas Oven, Gas Water Heater, Refrigerator
Laundry Laundry Room
Exterior
Parking Features Door-Multi, Driveway, Garage
Garage Spaces 3.0
Garage Description 3.0
Fence Wrought Iron
Pool Gas Heat, In Ground, Private
Community Features Curbs, Street Lights
Utilities Available Cable Available, Electricity Available, Natural Gas Available, Phone Available, Sewer Available, Water Available
Amenities Available Management
View Y/N Yes
View Canyon, Valley
Roof Type Tile
Porch Covered
Total Parking Spaces 3
Private Pool Yes
Building
Lot Description Back Yard, Drip Irrigation/Bubblers, Front Yard, Lot Over 40000 Sqft, Sloped Up
Story 2
Entry Level Two
Foundation Slab
Sewer Septic Type Unknown
Water Public
Level or Stories Two
Additional Building Shed(s)
New Construction No
Construction Status Updated/Remodeled,Turnkey
Schools
School District Riverside Unified
Others
HOA Name The Orchard
Senior Community No
Tax ID 269332009
Security Features Carbon Monoxide Detector(s),Security Gate,Smoke Detector(s)
Acceptable Financing Submit
Listing Terms Submit
Financing Conventional
Special Listing Condition Standard
Read Less
Want to know what your home might be worth? Contact us for a FREE valuation!

Our team is ready to help you sell your home for the highest possible price ASAP

Bought with Kassandra Yamamoto eXp Realty of Greater Los Ange






