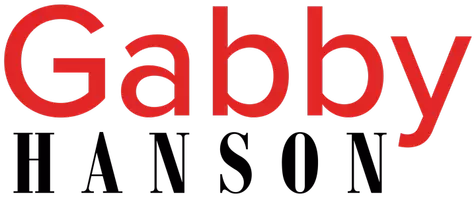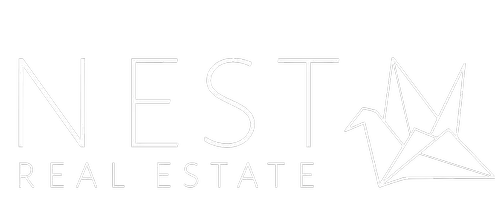$3,050,000
$3,299,000
7.5%For more information regarding the value of a property, please contact us for a free consultation.
525 21st St Manhattan Beach, CA 90266
3 Beds
1 Bath
1,084 SqFt
Key Details
Sold Price $3,050,000
Property Type Single Family Home
Sub Type Single Family Residence
Listing Status Sold
Purchase Type For Sale
Square Footage 1,084 sqft
Price per Sqft $2,813
MLS Listing ID SB25020966
Sold Date 04/22/25
Bedrooms 3
Full Baths 1
HOA Y/N No
Year Built 1947
Lot Size 2,726 Sqft
Property Sub-Type Single Family Residence
Property Description
Presenting a wonderful opportunity to live in a cheerful, updated beach bungalow, featuring three bedrooms and one full bath in 1084 square feet. This south-facing home is charming and completely renovated, with hardwood floors throughout, crown molding, and fresh paint, as well as a rooftop deck. A hidden front door beyond the front yard welcomes you to the bright space, where three bedrooms are drenched in sunlight and convenient to the renovated bath, complete with dual vanity, subway tile, and an oversized shower. The family room is bordered by floor-to-ceiling windows, with an inviting fireplace and a separate space for dining. The modern kitchen features marble countertops, a large island with sink, stainless appliances, and plenty of storage. The spacious back patio is an extension of the home and large enough to host guests for dining al fresco. The outdoor shower is a welcome amenity after a day spent at Marine Street beach, just a short walk away. Sited on one of the most charming streets in the Gaslight neighborhood adjacent to Live Oak Park, you can walk to downtown Manhattan Beach in minutes to enjoy world-class dining, shopping, and entertainment. Come see for yourself why living in a Manhattan Beach bungalow is just the thing for simplifying and savoring all that this enviable town has to offer.
Location
State CA
County Los Angeles
Area 142 - Manhattan Bch Sand
Rooms
Main Level Bedrooms 3
Interior
Interior Features Built-in Features, Open Floorplan, Bedroom on Main Level
Cooling Central Air
Flooring Wood
Fireplaces Type Living Room
Fireplace Yes
Laundry Inside, Laundry Closet
Exterior
Parking Features Garage
Garage Spaces 2.0
Garage Description 2.0
Pool None
Community Features Storm Drain(s), Street Lights, Sidewalks
View Y/N Yes
View Neighborhood
Porch Rooftop
Attached Garage No
Total Parking Spaces 2
Private Pool No
Building
Lot Description Landscaped
Story 1
Entry Level One
Sewer Public Sewer
Water Public
Architectural Style Bungalow
Level or Stories One
New Construction No
Schools
School District Manhattan Unified
Others
Senior Community No
Tax ID 4178030002
Acceptable Financing Cash, Cash to New Loan, Conventional
Listing Terms Cash, Cash to New Loan, Conventional
Financing Conventional
Special Listing Condition Standard
Read Less
Want to know what your home might be worth? Contact us for a FREE valuation!

Our team is ready to help you sell your home for the highest possible price ASAP

Bought with Whitney Peyser • Compass






