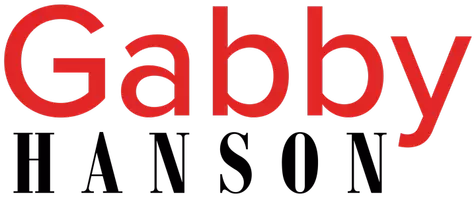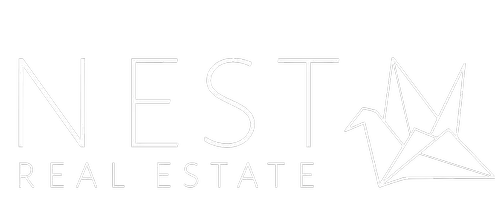$11,055,000
$11,950,000
7.5%For more information regarding the value of a property, please contact us for a free consultation.
2722 Hermosa AVE Hermosa Beach, CA 90254
4 Beds
6 Baths
4,753 SqFt
Key Details
Sold Price $11,055,000
Property Type Single Family Home
Sub Type Single Family Residence
Listing Status Sold
Purchase Type For Sale
Square Footage 4,753 sqft
Price per Sqft $2,325
MLS Listing ID SB25022397
Sold Date 04/25/25
Bedrooms 4
Full Baths 4
Construction Status Turnkey
HOA Y/N No
Year Built 2020
Lot Size 2,552 Sqft
Lot Dimensions Assessor
Property Sub-Type Single Family Residence
Property Description
Experience 2722 Hermosa Avenue—your unparalleled coastal escape, just steps from the sand. Discover a sanctuary of modern elegance and refined relaxation at this stunning custom-built residence, nestled in the heart of Hermosa Beach's coveted sand section. Designed by renowned architect Mark Trotter and built by Titan & Co. in 2020, this 4-bedroom, 6-bathroom masterpiece redefines luxury living. With 4,753 square feet of sophisticated interiors spread across four levels accessible by a 4-stop elevator, this home offers panoramic ocean views, unparalleled privacy, and world-class amenities at every turn. From the moment you step inside, sophistication meets seamless automation. A state-of-the-art Control4 system integrates effortlessly with Lutron lighting and shades to set the mood for any occasion, while nine climate-controlled zones ensure personalized comfort throughout the home. The first level features three luxurious en-suite bedrooms, a spacious living area with a wet bar, and a golf simulator practice room/office space. The second level welcomes you with an inviting primary suite, complete with a custom walk-in closet and spa-inspired bathroom. The oversized garage is both practical and innovative, featuring a Tesla battery center with solar panels, a water conditioning system, and an A/V technology center that blends modern convenience with eco-conscious living. The third level is a chef's dream, with a meticulously designed kitchen featuring Sub-Zero refrigerator and freezer columns, Wolf range top and double oven, and Mattaliano Conique pendant lighting. Entertain effortlessly with a Butler's pantry, fully equipped with a Miele coffee system, steam oven, and Grohe Blue chilled sparkling water system. Every detail is designed for unforgettable gatherings, all framed by captivating seated ocean views from the dining, kitchen and living areas. The top level is where the home truly shines, featuring a rooftop deck with sweeping ocean views. Enjoy sunset cocktails at the full bar, equipped with Sub-Zero refrigeration and a Nugget ice maker or unwind by the gas fire table outside as the ocean breeze sets the perfect ambiance. From curated designer lighting to cutting-edge technology, every inch of this home exudes timeless sophistication and modern luxury. Whether savoring a peaceful morning on the rooftop or hosting in the gourmet kitchen, this architectural masterpiece offers a lifestyle as seamless and breathtaking as the ocean views.
Location
State CA
County Los Angeles
Area 148 - Hermosa Bch Sand
Zoning HBR3YY
Rooms
Main Level Bedrooms 1
Interior
Interior Features Wet Bar, Built-in Features, Balcony, Separate/Formal Dining Room, Eat-in Kitchen, Elevator, High Ceilings, Pantry, Recessed Lighting, Storage, Bar, Wired for Sound, Primary Suite, Walk-In Pantry, Wine Cellar, Walk-In Closet(s)
Heating Zoned
Cooling Zoned
Flooring Wood
Fireplaces Type Living Room
Fireplace Yes
Appliance 6 Burner Stove, Double Oven, Gas Range, Ice Maker, Microwave, Refrigerator, Tankless Water Heater
Laundry Laundry Room
Exterior
Parking Features Garage, Garage Faces Rear
Garage Spaces 2.0
Garage Description 2.0
Pool None
Community Features Sidewalks
View Y/N Yes
View Ocean, Panoramic, Pier
Porch Rooftop
Attached Garage Yes
Total Parking Spaces 3
Private Pool No
Building
Lot Description 0-1 Unit/Acre
Story 4
Entry Level Three Or More
Sewer Public Sewer
Water Public
Level or Stories Three Or More
New Construction No
Construction Status Turnkey
Schools
School District Manhattan Unified
Others
Senior Community No
Tax ID 4181026003
Acceptable Financing Cash, Conventional
Green/Energy Cert Solar
Listing Terms Cash, Conventional
Financing Cash
Special Listing Condition Standard
Read Less
Want to know what your home might be worth? Contact us for a FREE valuation!

Our team is ready to help you sell your home for the highest possible price ASAP

Bought with Robb Stroyke • Bayside





