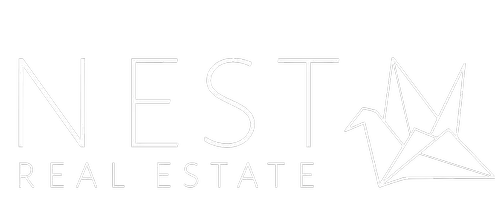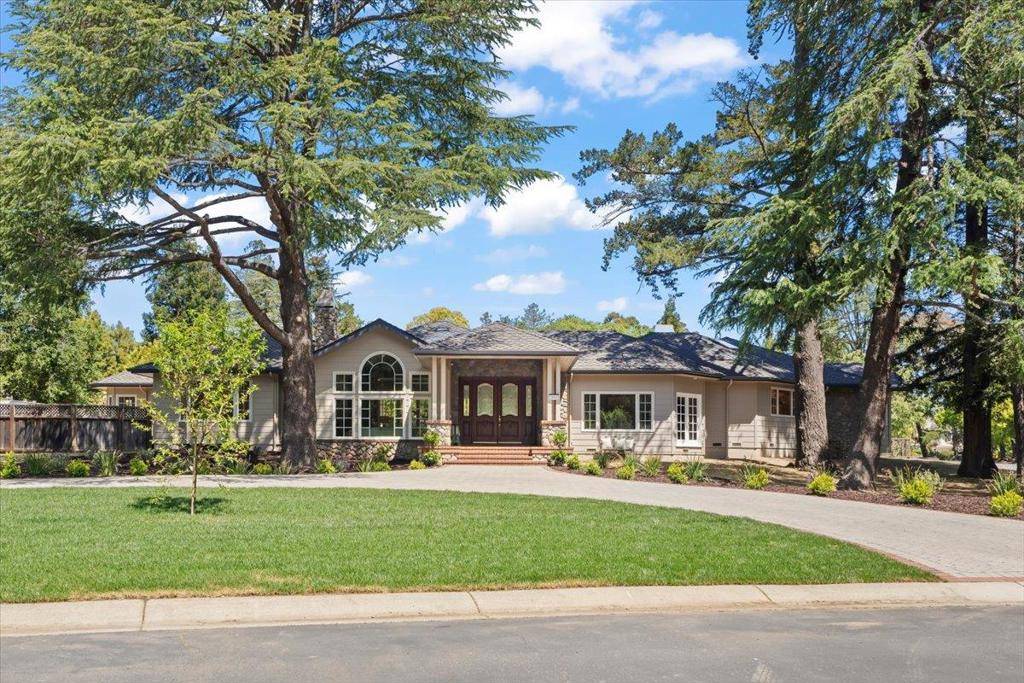$6,715,000
$6,500,000
3.3%For more information regarding the value of a property, please contact us for a free consultation.
18843 Montewood CT Saratoga, CA 95070
6 Beds
5 Baths
6,498 SqFt
Key Details
Sold Price $6,715,000
Property Type Single Family Home
Sub Type Single Family Residence
Listing Status Sold
Purchase Type For Sale
Square Footage 6,498 sqft
Price per Sqft $1,033
MLS Listing ID ML82004604
Sold Date 05/27/25
Bedrooms 6
Full Baths 4
Half Baths 1
Condo Fees $1,937
HOA Fees $161/ann
HOA Y/N Yes
Year Built 2002
Lot Size 0.920 Acres
Property Sub-Type Single Family Residence
Property Description
Welcome to 18843 Montewood Court, a beautiful custom built home located on a quiet court in one of the most coveted Saratoga neighborhoods. Unparalleled luxury and privacy in this breathtaking estate offering 6,500 square feet of living space on nearly an acre. This turnkey masterpiece features 6 bedrooms including a primary suite, 5 elegantly designed bedrooms and 4 full baths and 1 half bathroom. The open concept floor plan centers around the gourmet chefs kitchen with an adjacent dining area and a large great room. The Kitchen boasts top of the line stainless steel appliances, custom wood cabinetry and granite counters. In addition, there is a fabulous basement with a bedroom, a bathroom and a separate room which could be perfect for a Gym, A Home Theater, etc. Expansive private backyard oasis with a Pavilion and a Pizza oven. Plenty of room to build an ADU, a sports court, or a pool (buyer to verify.) This home offers the ultimate in California luxury living. A true slice of paradise in an incredible neighborhood! Enjoy fine dining and shopping in downtown Saratoga and Los Gatos, with convenient access to Hwy 9, Hwy 85 and Saratoga Sunnyvale Road. Award-winning Saratoga Schools!
Location
State CA
County Santa Clara
Area 699 - Not Defined
Zoning R140
Interior
Interior Features Breakfast Bar, Breakfast Area, Walk-In Closet(s)
Cooling Central Air
Flooring Carpet, Tile, Wood
Fireplaces Type Family Room, Gas Starter, Living Room, Wood Burning
Fireplace Yes
Appliance Dishwasher, Electric Oven, Disposal, Microwave, Refrigerator, Self Cleaning Oven, Trash Compactor, Vented Exhaust Fan
Exterior
Parking Features Guest
Garage Spaces 4.0
Garage Description 4.0
Fence Wood
Amenities Available Other
View Y/N Yes
View Mountain(s), Neighborhood
Roof Type Composition
Attached Garage Yes
Total Parking Spaces 4
Building
Story 2
Sewer Public Sewer
Water Public
Architectural Style Custom
New Construction No
Schools
School District Other
Others
HOA Name Montewood HOA
Tax ID 39708099
Financing Conventional
Special Listing Condition Standard
Read Less
Want to know what your home might be worth? Contact us for a FREE valuation!

Our team is ready to help you sell your home for the highest possible price ASAP

Bought with Jim Hamilton • Compass






