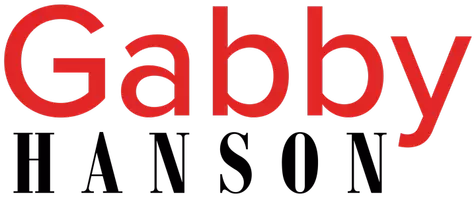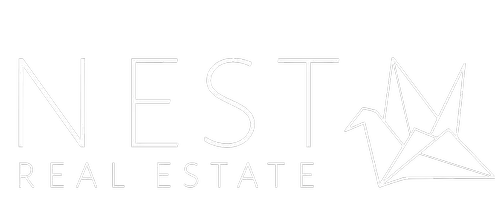$740,000
$748,500
1.1%For more information regarding the value of a property, please contact us for a free consultation.
2117 Savona CT Vista, CA 92084
2 Beds
2 Baths
1,040 SqFt
Key Details
Sold Price $740,000
Property Type Single Family Home
Sub Type Single Family Residence
Listing Status Sold
Purchase Type For Sale
Square Footage 1,040 sqft
Price per Sqft $711
Subdivision Vista
MLS Listing ID PW25070702
Sold Date 06/25/25
Bedrooms 2
Full Baths 1
Three Quarter Bath 1
Condo Fees $185
Construction Status Updated/Remodeled
HOA Fees $185/mo
HOA Y/N Yes
Year Built 1989
Lot Size 5,227 Sqft
Property Sub-Type Single Family Residence
Property Description
Welcome to this beautifully renovated 2-bedroom, 2-bathroom home in the highly sought-after gated community of Verona Hills. This stunning property has been updated from top to bottom, featuring a modern kitchen with brand-new appliances, custom tile work, and vaulted ceilings that allow for abundant natural light. Both bathrooms have been completely remodeled, complementing the home's fresh interior and exterior paint. Additional upgrades include new outdoor lighting, new rain gutters, a new sprinkler control system, a new doorbell, and an updated electrical panel. The front and backyard have been thoughtfully landscaped with new plants and planters, while the backyard boasts a spacious deck—perfect for entertaining. This wonderful community offers resort-style amenities, including a pool, jacuzzi, playground, tennis courts, and RV storage. Don't miss your opportunity to own this move-in-ready gem in Verona Hills!
Location
State CA
County San Diego
Area 92084 - Vista
Zoning RMH
Rooms
Main Level Bedrooms 2
Interior
Interior Features Separate/Formal Dining Room, Quartz Counters, Recessed Lighting
Heating Central
Cooling Central Air
Flooring Laminate
Fireplaces Type Living Room
Fireplace Yes
Appliance Dishwasher, Gas Range, Refrigerator, Range Hood
Laundry In Garage
Exterior
Exterior Feature Rain Gutters
Parking Features Driveway, Garage Faces Front
Garage Spaces 2.0
Garage Description 2.0
Fence Wood
Pool Community, In Ground, Association
Community Features Curbs, Gated, Pool
Amenities Available Clubhouse, Maintenance Grounds, Playground, Pool, RV Parking, Spa/Hot Tub, Tennis Court(s)
View Y/N No
View None
Accessibility Safe Emergency Egress from Home
Porch Deck, Wood
Total Parking Spaces 2
Private Pool No
Building
Lot Description 0-1 Unit/Acre
Story 1
Entry Level One
Sewer Public Sewer
Water Public
Level or Stories One
New Construction No
Construction Status Updated/Remodeled
Schools
School District Vista Unified
Others
HOA Name Rancho Buena Creek
Senior Community No
Tax ID 1843026200
Security Features Carbon Monoxide Detector(s),Gated Community,Smoke Detector(s)
Acceptable Financing Cash, Conventional, Submit
Listing Terms Cash, Conventional, Submit
Financing VA
Special Listing Condition Standard
Read Less
Want to know what your home might be worth? Contact us for a FREE valuation!

Our team is ready to help you sell your home for the highest possible price ASAP

Bought with Karol Pelletier Team Forss Realty Group






