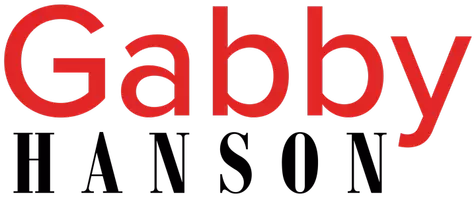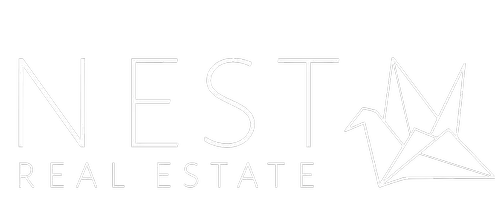$665,000
$665,000
For more information regarding the value of a property, please contact us for a free consultation.
30829 Oak Knoll Dr. Menifee, CA 92584
5 Beds
4 Baths
2,816 SqFt
Key Details
Sold Price $665,000
Property Type Single Family Home
Sub Type Single Family Residence
Listing Status Sold
Purchase Type For Sale
Square Footage 2,816 sqft
Price per Sqft $236
MLS Listing ID IV25185305
Sold Date 10/03/25
Bedrooms 5
Full Baths 4
Construction Status Turnkey
HOA Fees $182/mo
HOA Y/N Yes
Year Built 2012
Lot Size 7,501 Sqft
Property Sub-Type Single Family Residence
Property Description
*AGGRESSIVELY PRICED FOR QUICK SALE* Welcome to 30829 Oak Knoll Dr, where charm, upgrades and value come together for a quick sale! This spacious home offers two primary suites, perfect for multi-generational living or hosting guest in comfort and also a dedicated office and versatile loft for all of your lifestyle needs. Step inside to find new flooring and modern lighting throughout, giving the home a fresh, stylish feel. The kitchen and living areas open seamlessly to the backyard, where you'll enjoy an alumawood covered patio cover, ideal for relaxing evenings and sunny weekend BBQs! The yard is a true standout, featuring multiple fruiting trees of a wide variety and a large brand new shed for extra storage or your next creative project. With this unbeatable price, abundant upgrades and move-in ready condition, this home won't last long.
Location
State CA
County Riverside
Area Srcar - Southwest Riverside County
Rooms
Other Rooms Shed(s)
Main Level Bedrooms 1
Interior
Interior Features Breakfast Bar, Ceiling Fan(s), Separate/Formal Dining Room, Multiple Primary Suites, Primary Suite, Walk-In Closet(s)
Cooling Central Air
Flooring Carpet, Wood
Fireplaces Type None
Fireplace No
Laundry Electric Dryer Hookup, Gas Dryer Hookup, Inside, Laundry Room
Exterior
Parking Features Door-Multi, Driveway, Garage Faces Front, Garage
Garage Spaces 3.0
Garage Description 3.0
Pool None, Association
Community Features Biking, Curbs, Dog Park, Fishing, Golf, Hiking, Lake, Preserve/Public Land, Storm Drain(s), Street Lights, Suburban, Sidewalks, Gated
Utilities Available Cable Connected, Electricity Connected, Natural Gas Connected, Phone Connected, Sewer Connected, Water Connected
Amenities Available Clubhouse, Sport Court, Fitness Center, Fire Pit, Outdoor Cooking Area, Barbecue, Playground, Pool, Spa/Hot Tub, Trail(s)
View Y/N Yes
View Canyon, Hills
Porch Covered, Patio
Total Parking Spaces 3
Private Pool No
Building
Lot Description Gentle Sloping, Landscaped, Sprinkler System, Sloped Up, Yard
Story 2
Entry Level Two
Foundation Slab
Sewer Public Sewer
Level or Stories Two
Additional Building Shed(s)
New Construction No
Construction Status Turnkey
Schools
School District Menifee Union
Others
HOA Name The Lakes Community Association
Senior Community No
Tax ID 364340011
Security Features Gated Community
Acceptable Financing Conventional, FHA, VA Loan
Listing Terms Conventional, FHA, VA Loan
Financing Conventional
Special Listing Condition Standard
Read Less
Want to know what your home might be worth? Contact us for a FREE valuation!

Our team is ready to help you sell your home for the highest possible price ASAP

Bought with Sherry Carr Compass







